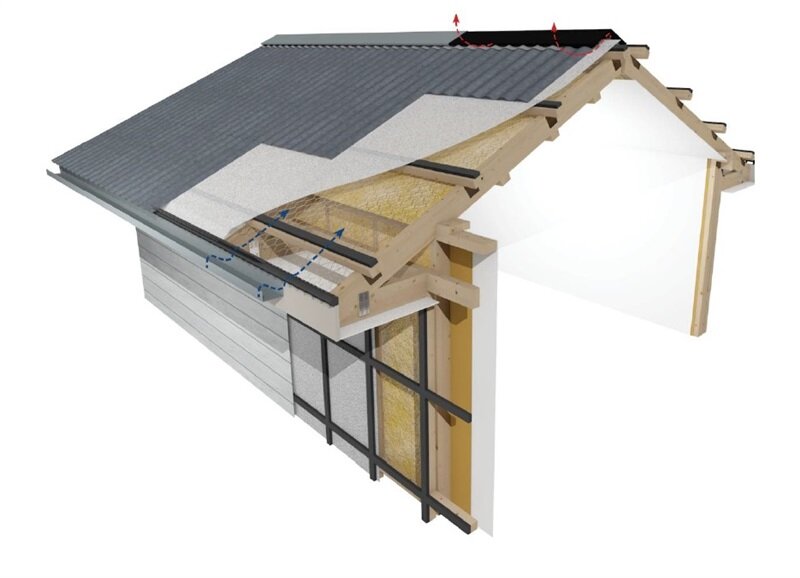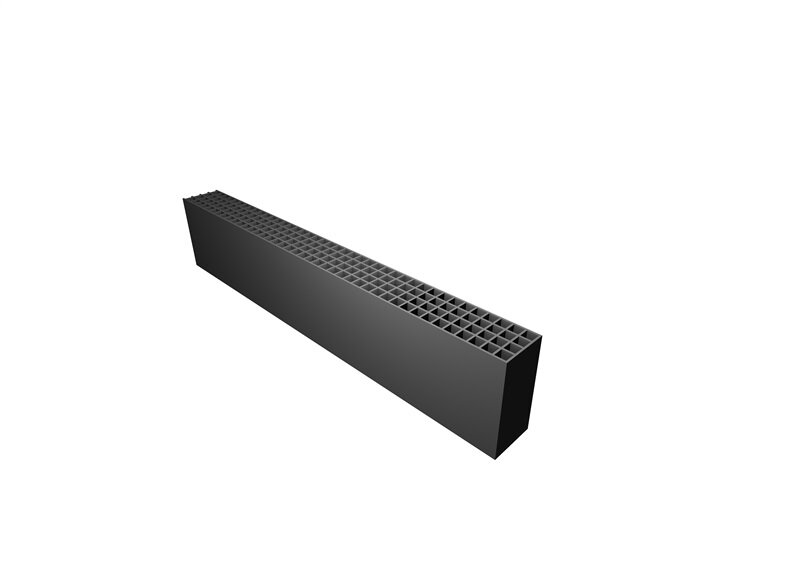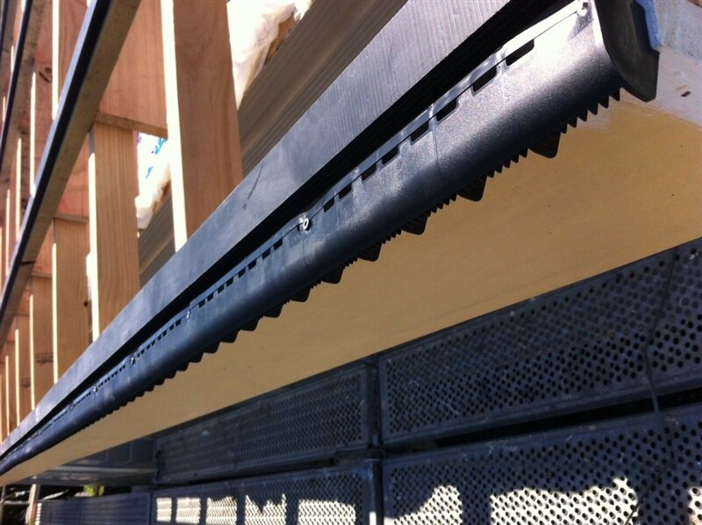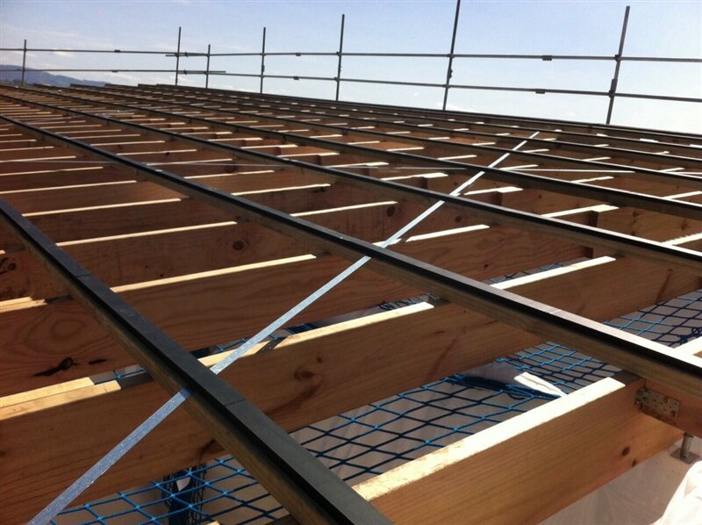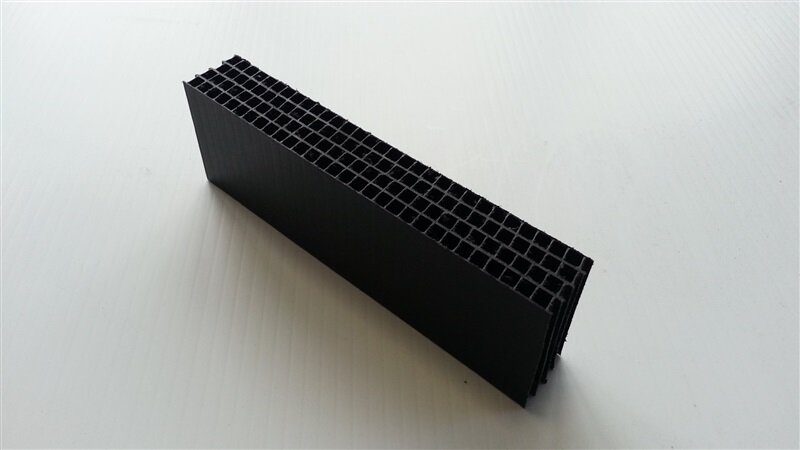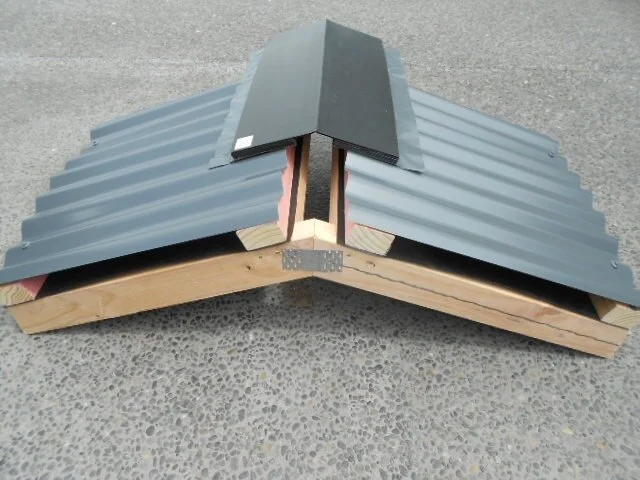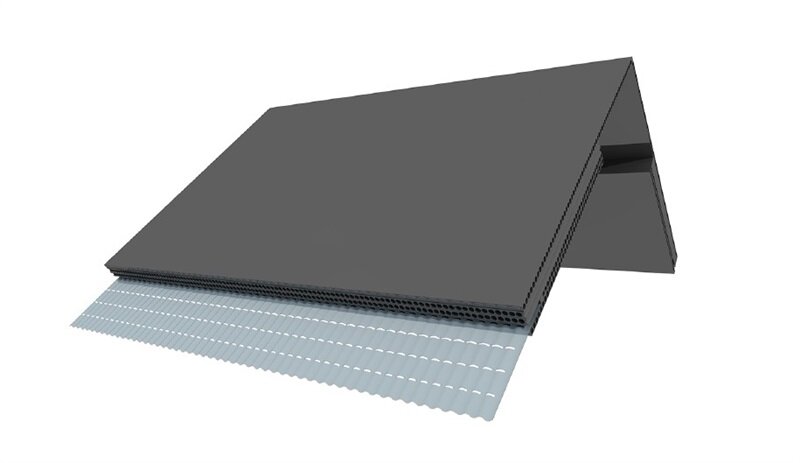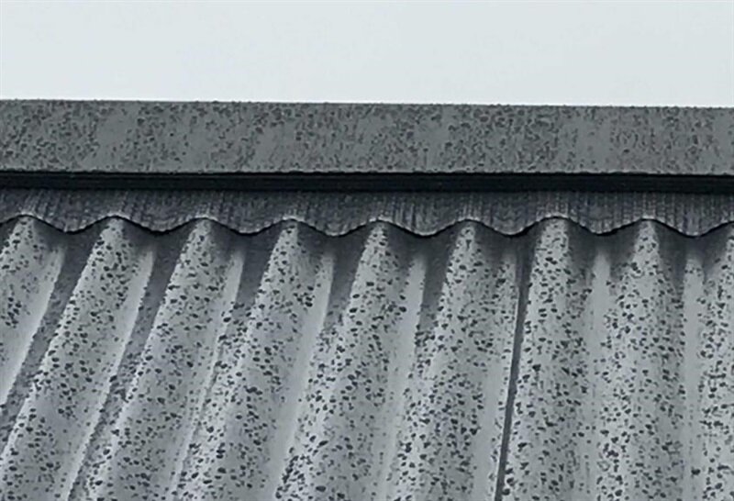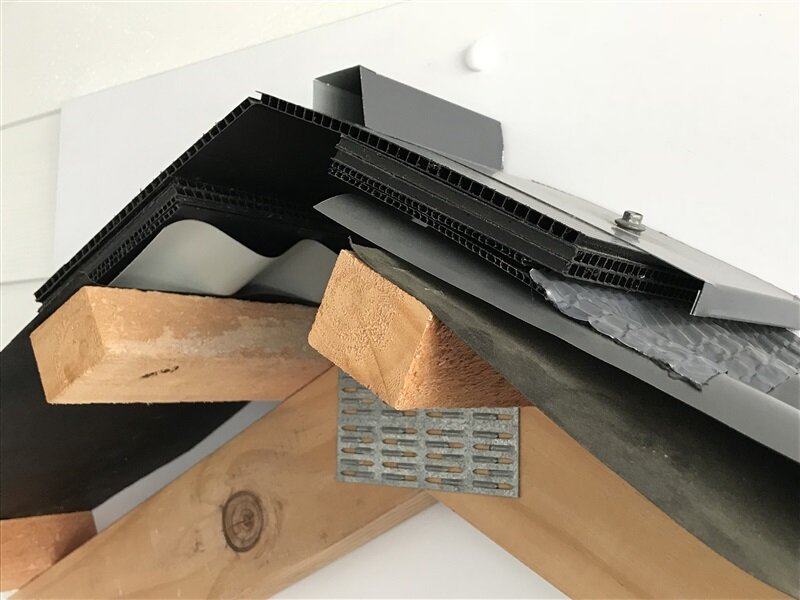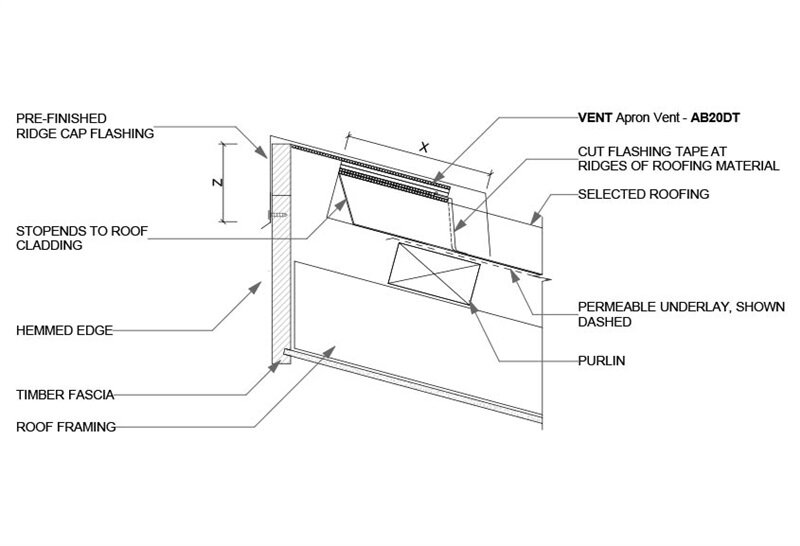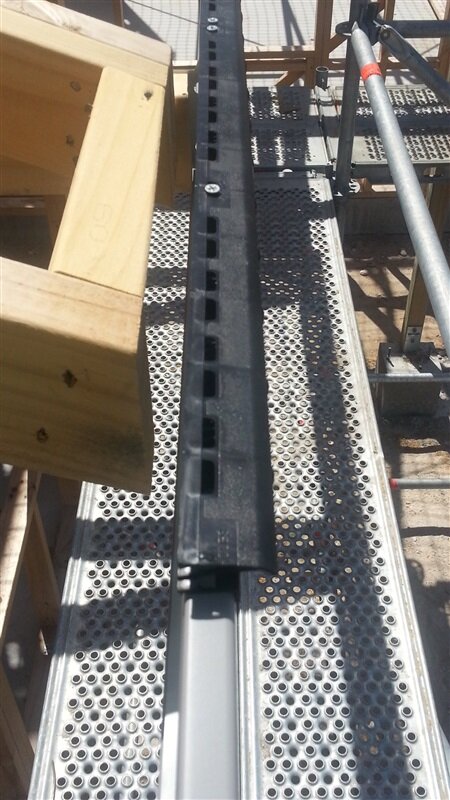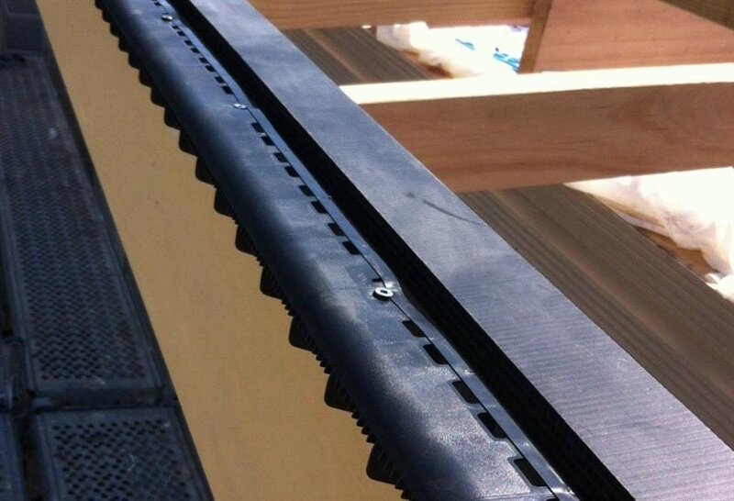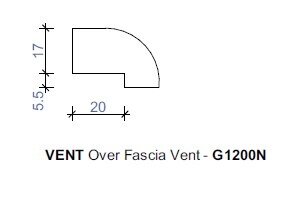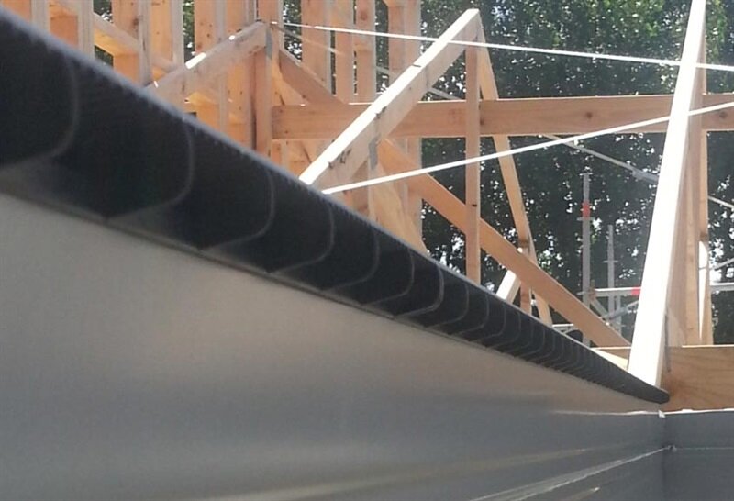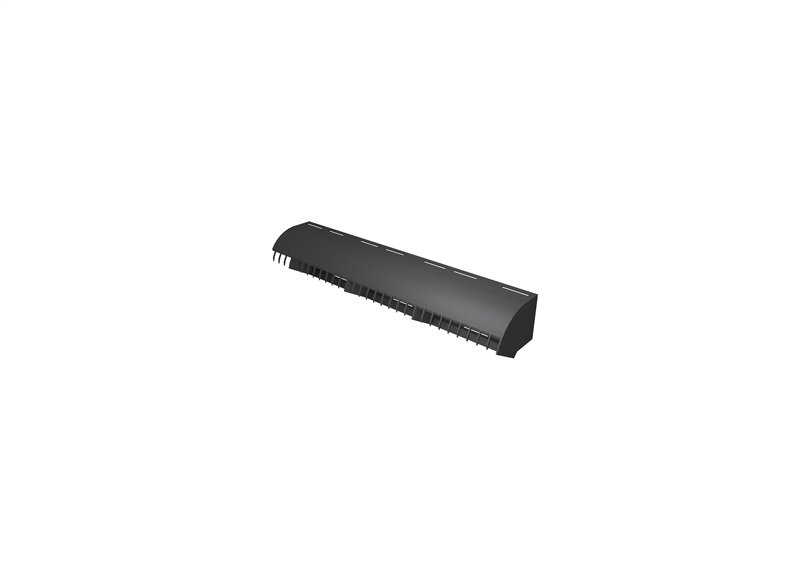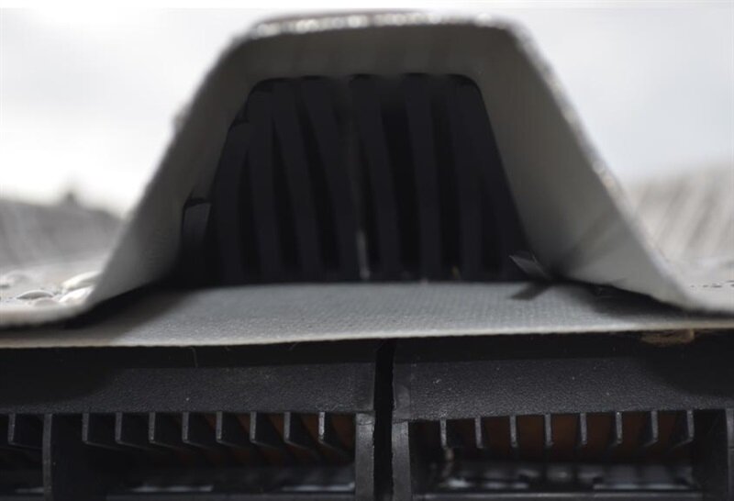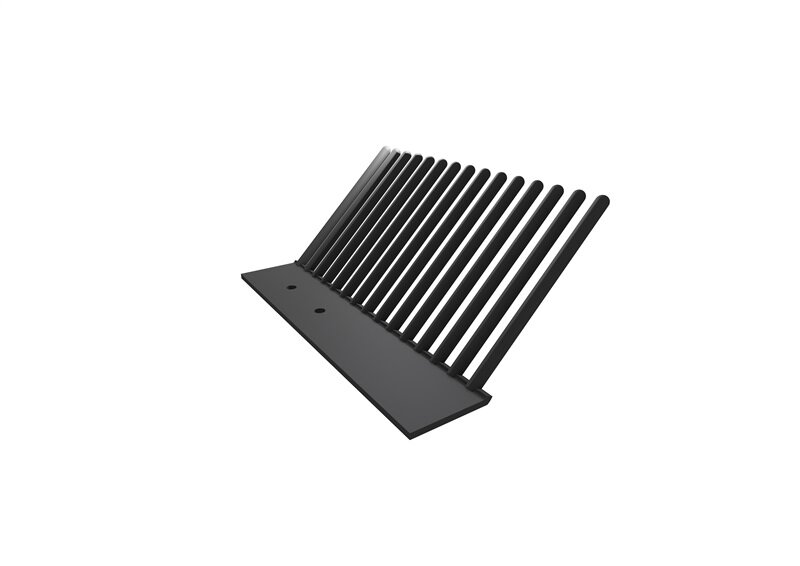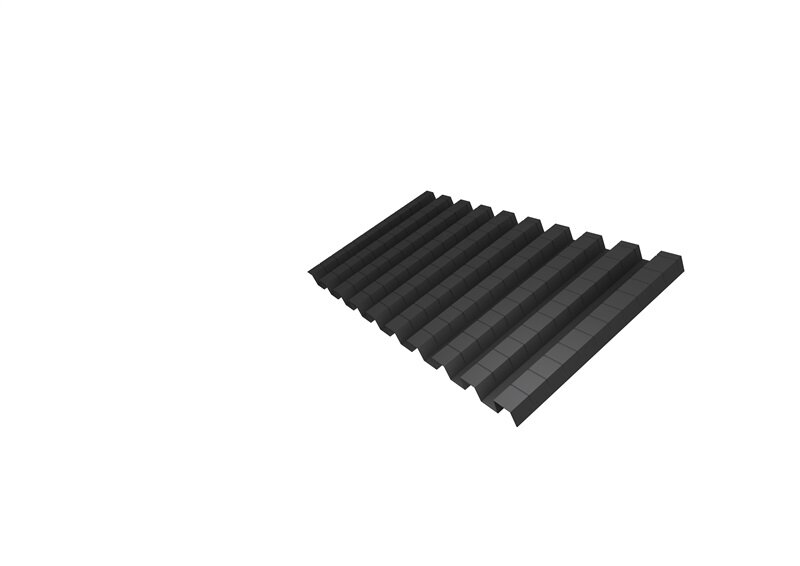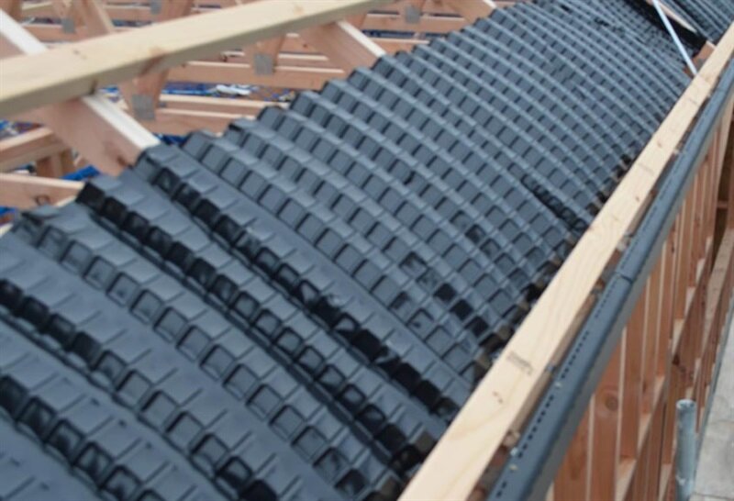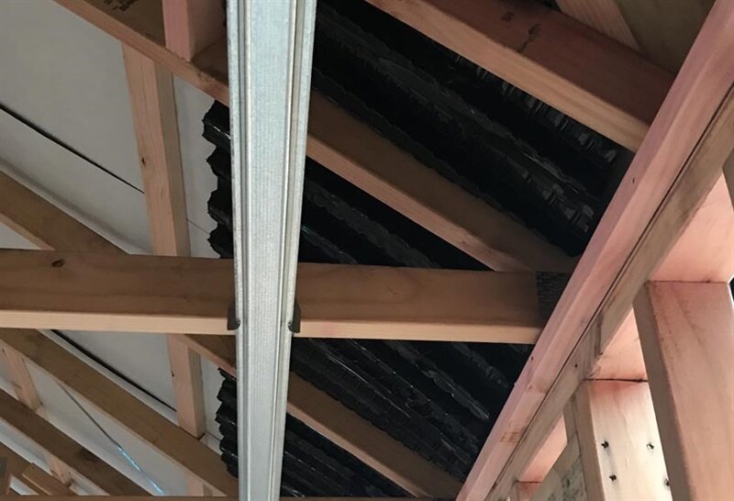Ventilation Products
If you need a roof ventilation system for your New Zealand property that is effective, low cost, and maintenance-free, we have the solution you need at The Roofing Store. All our products are made to the highest standards of quality, and compliance with the New Zealand building code and design standards. The building roof ventilation systems we supply in New Zealand are suitable for any type of building. This includes residential properties, but they are mostly used on commercial and industrial buildings.
Vented Batten VB20 - Vented batten for Roof and Wall
Vented Batten (VB20) is a Polypropylene Ventilated Batten which provides a continuous 18,000 mm2 per linear metre of passive airflow. This will enable the movement and release of warm air which can eliminate condensation in the roof void and wall cavity.
2. Ridge Vent RV10P - For roof cladding with a trough depth of <38 mm
The VENT Ridge Vent is designed to release warm air from the roof void using the natural convection of rising warm air or by means of negative pressure created by wind blowing over the roof. The RV10P has an adhesive and flexible aluminium flashing which is designed to form to roofing profiles and prevent water ingress on any pitch roof. The RV10P form part of a passive ventilation system that works year round with no moving parts or energy consumption.
The RV10P is designed to be compatible with roof cladding profiles with a trough depth of <38mm.
3. Ridge Vent Deep Trough RV10DT - For roof cladding with a trough depth of >38 mm
The VENT Ridge Vent Deep Trough is designed to release warm air from the roof void using the natural convection of rising warm air or by means of negative pressure created by wind blowing over the roof. The RV10DT has an adhesive and flexible aluminum flashing which is designed to form to roofing profiles and prevent water ingress on any pitch roof.
5. Apron Vent Deep Trough AB20DT - VENT APRON VENT Deep Trough
The VENT Apron Vent Deep Trough is a Polypropylene Vent which enables warm air to escape from the lower roof void or through the barge detail of a mono-pitch skillion roof. The AB20DT has an adhesive and flexible aluminium flashing which is designed to form to roofing profiles and prevent water ingress on any pitch roof.
6. Over Fascia Vent G1200N - 10 mm Over Fascia Vent
The VENT Over Fascia Vent – G1200N is the most practical and cost efficient method of ventilating the Eaves. It is easy to install, discrete and is compatible with either timber or metal fascia.
7. Over Fascia Vent G2500N - 25 mm over fascia vent
The Vent Over Fascia Vent is the most practical and cost efficient method of ventilating the Eaves. It is easy to install, discrete and is compatible with either timber or metal facias.
The G2500N is specifically designed for trussed roofs with pitches <15° and skillion roofs of any degree pitch.
The G2500N is designed to discreetly ensure a positive airflow of 25,000 mm2 per linear meter into the roof space between the roof membrane and the fascia board. This product is ideal for new build and re-roofing situations. The G2500N are designed with 4 mm evenly spaced openings specifically sized to prohibit large insects gaining access but wide enough to prevent capillary action. The G2500N should be used in conjunction with other specified VENT products.
8. Eves Comb Filler G1275 - Eaves Comb Filler
The G1275 VENT Eaves Comb Filler is designed with flexible fingers that adjust to fill the gaps left when using profiled tiles or steel roof cladding, preventing entry of birds and large insects.
The use of the G1275 eliminates the need to make or buy expensive purpose made profiled fillers that can block necessary airflow into the roof spacing between underlay and roof cladding.
9. G502CL – Insulation Guard/Roll Panel Vent Clear/Eaves Baffle Guard
The G502CL is designed to maintain a continuous 25mm air gap between the underside of the roofing membrane or sarking board and loft insulation at the eaves, providing a consistent flow of air into the roof space.
The G502CL castellated profile is laid across the top of the roof trusses/rafters parallel with the eaves level and is suitable for both new build and roof renovation projects. The extra width of the panel allows for better coverage when low pitch and deep insulation details are encountered.
Fixing – the G502CL should rolled out over the full length of the eaves and adjusted to align with the required roof truss centres when nailed or stapled to secure in position.
It should be used in conjunction with other fascia/soffit vents to provide a complete passive ventilation system


