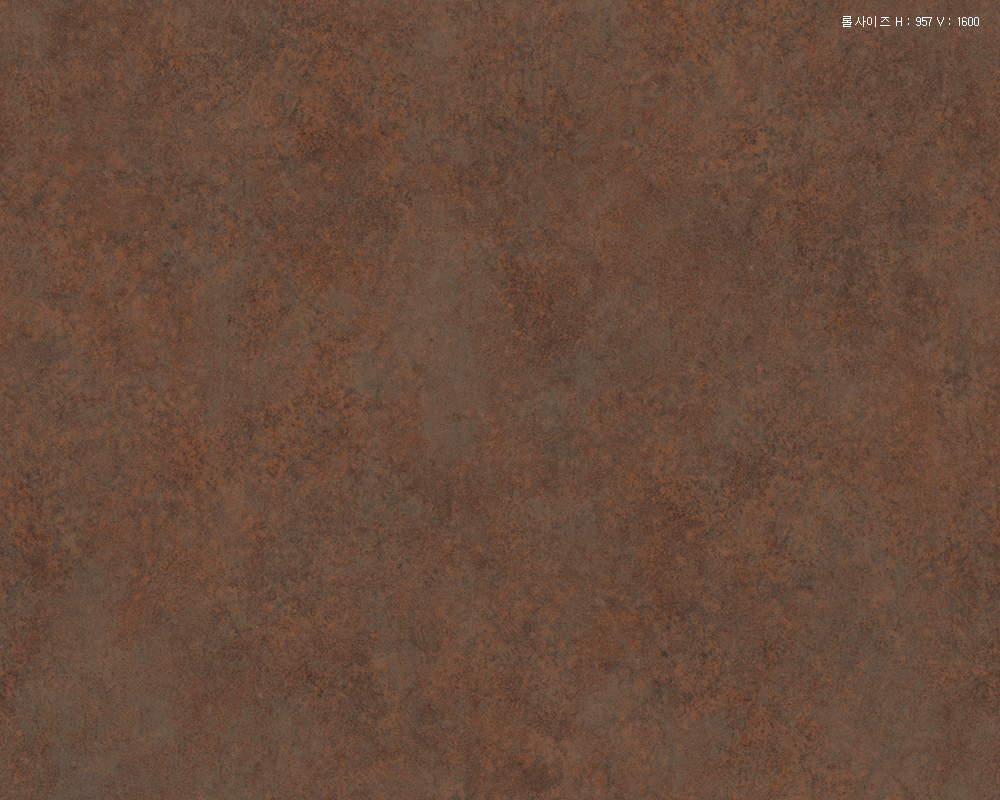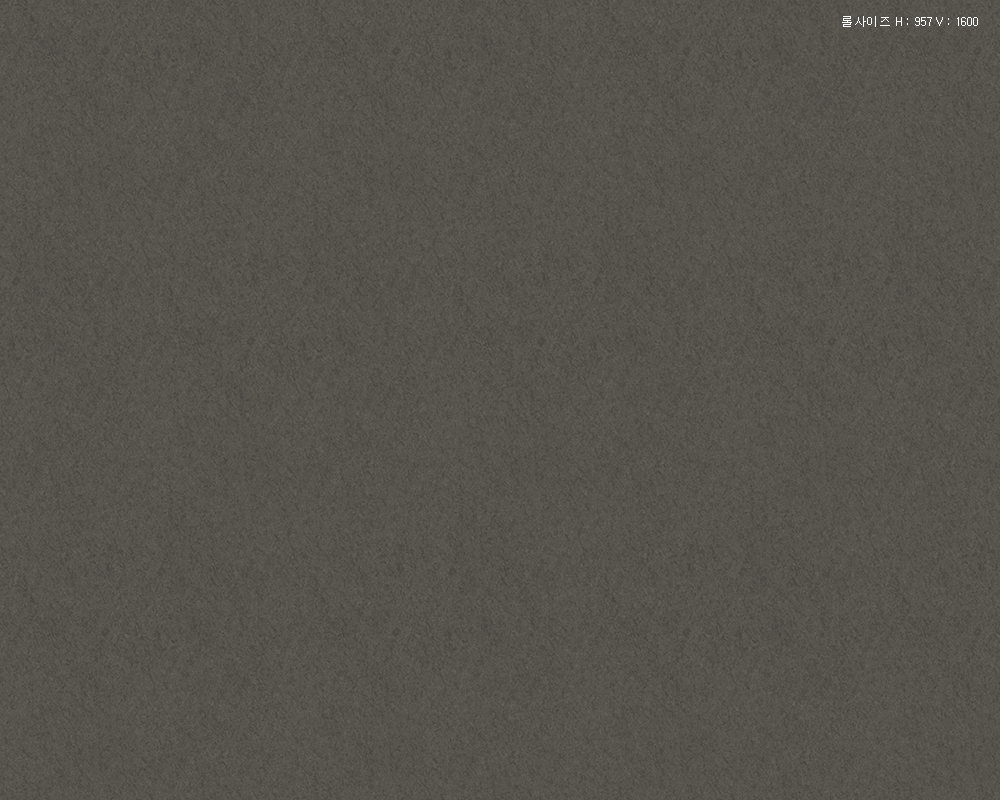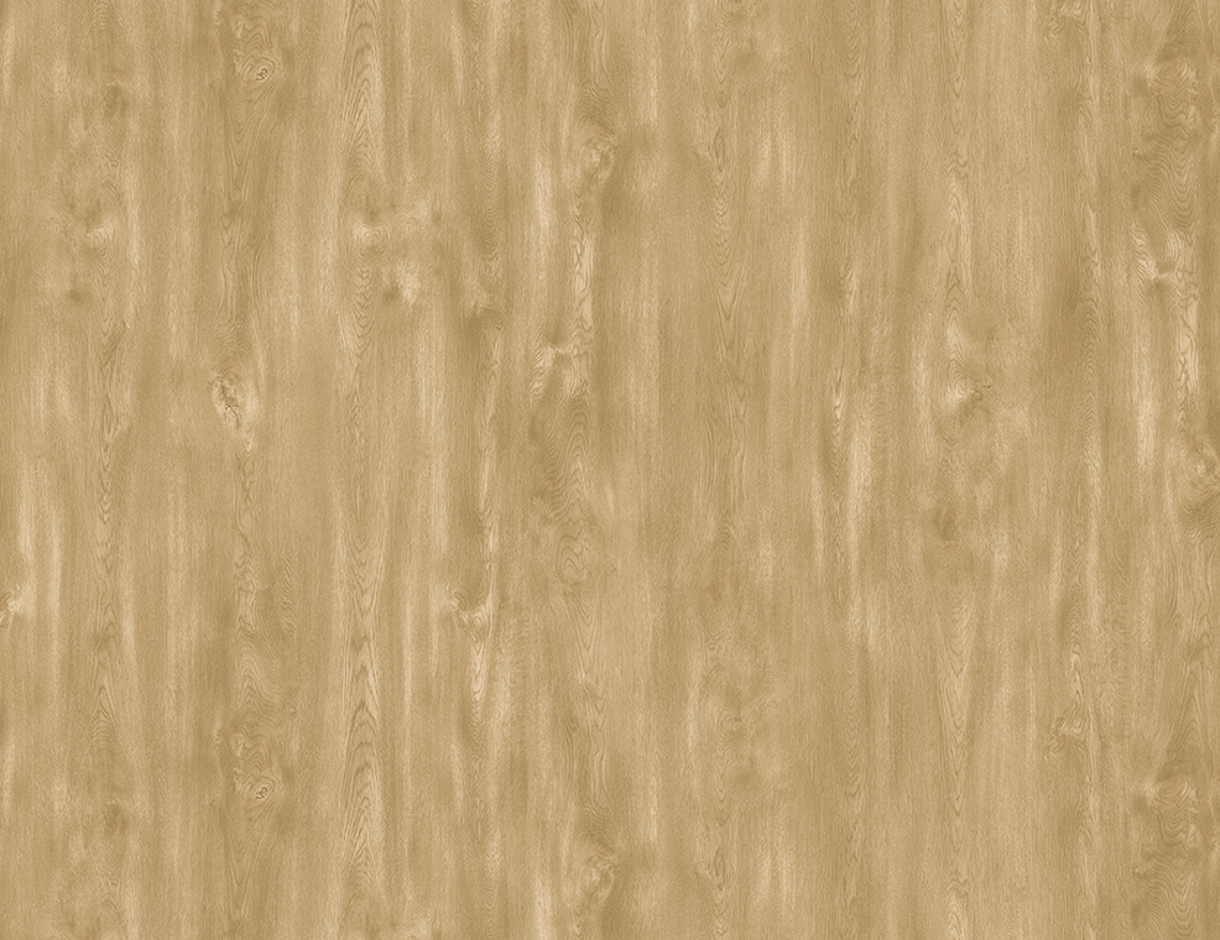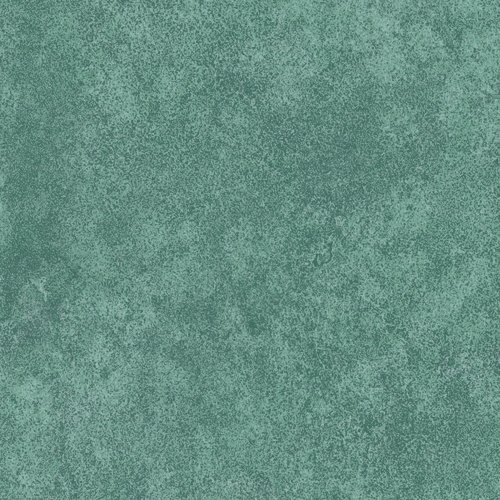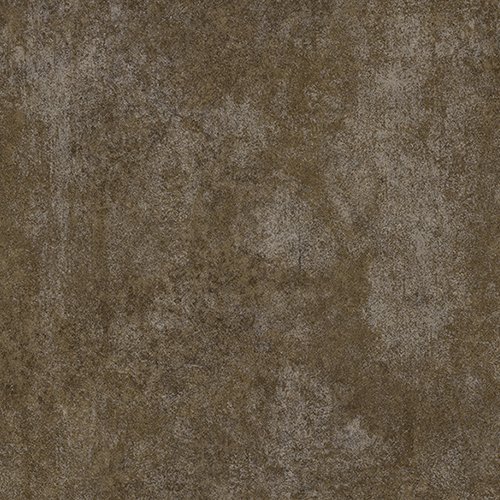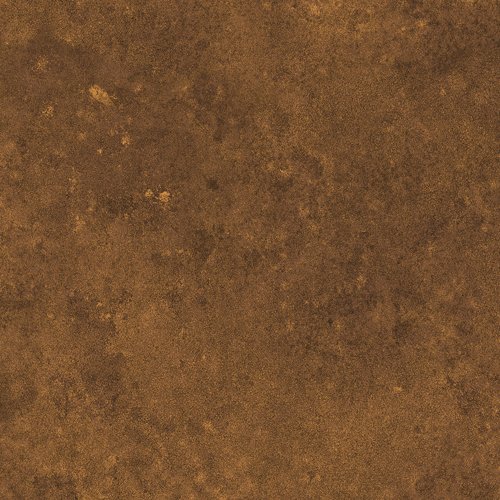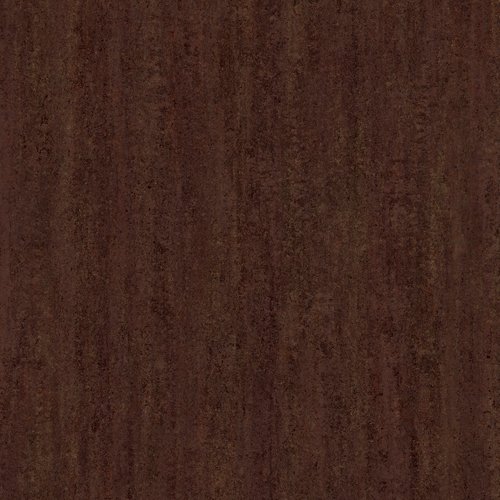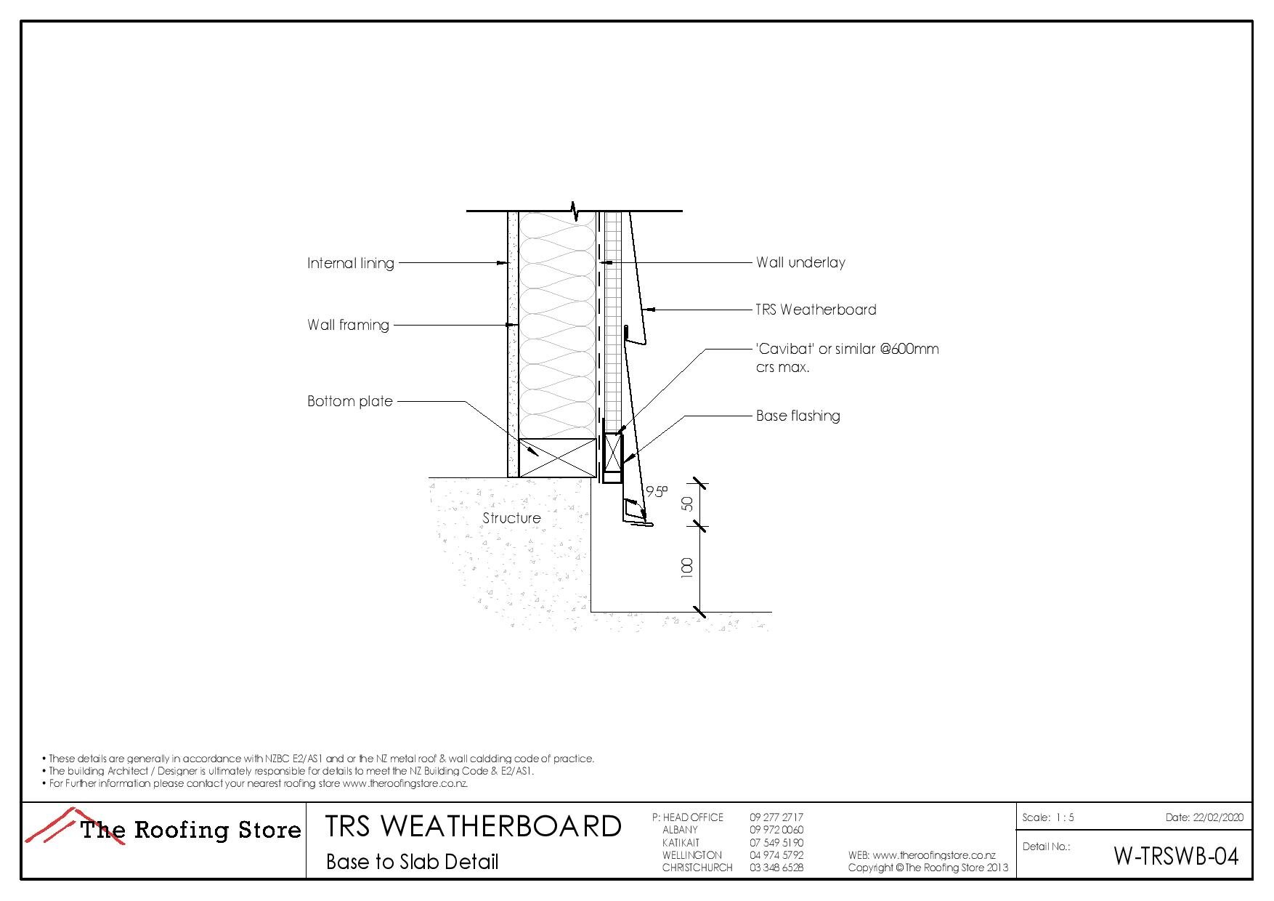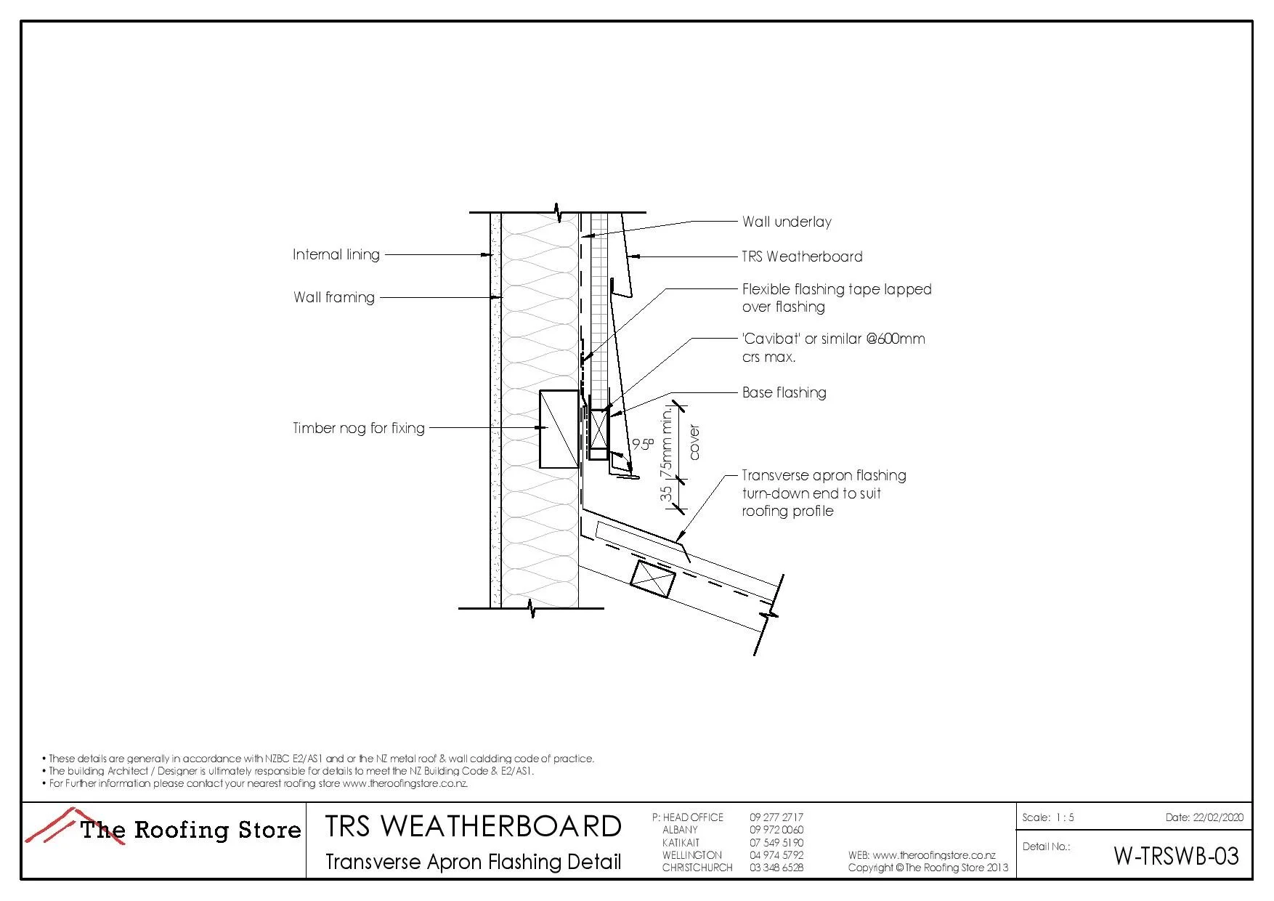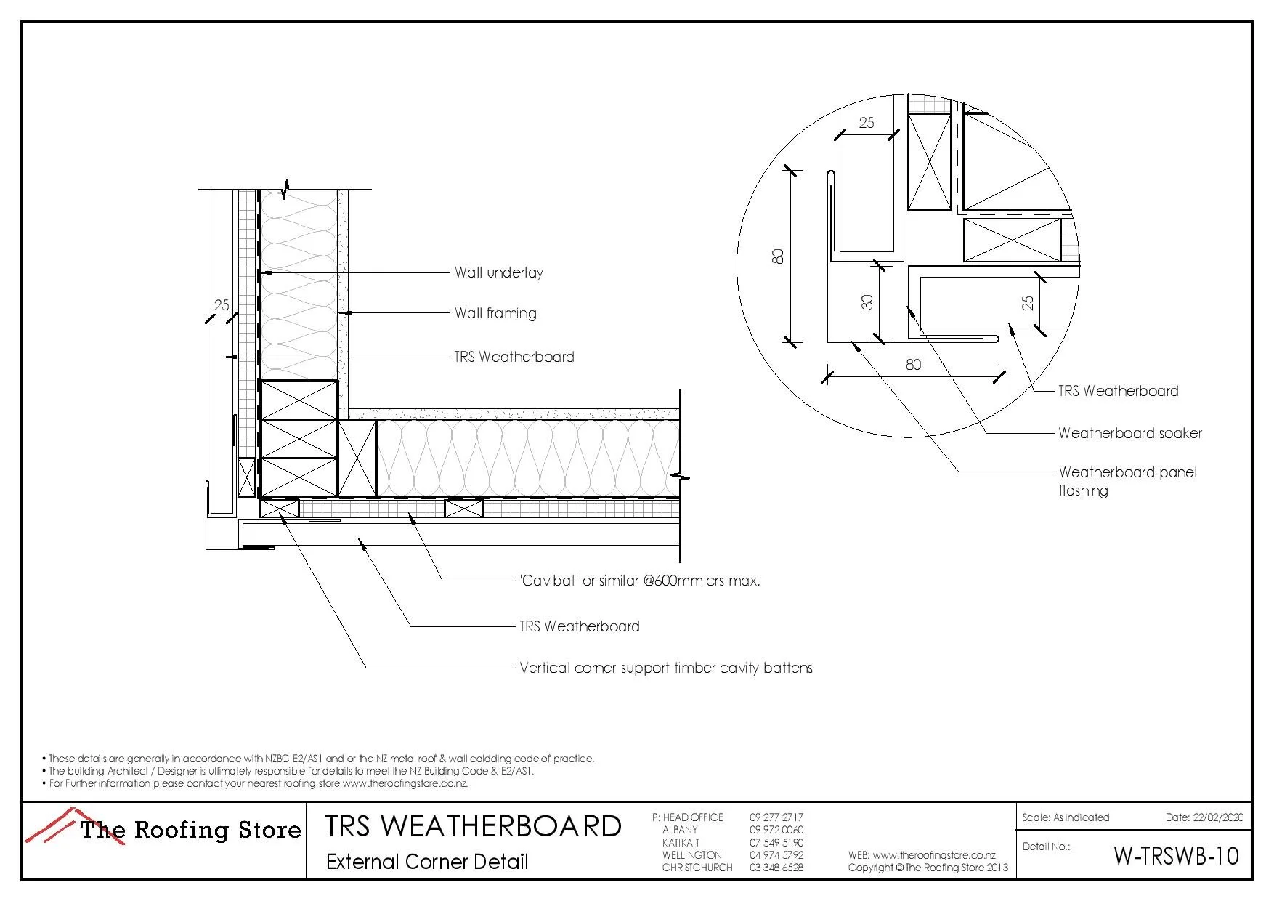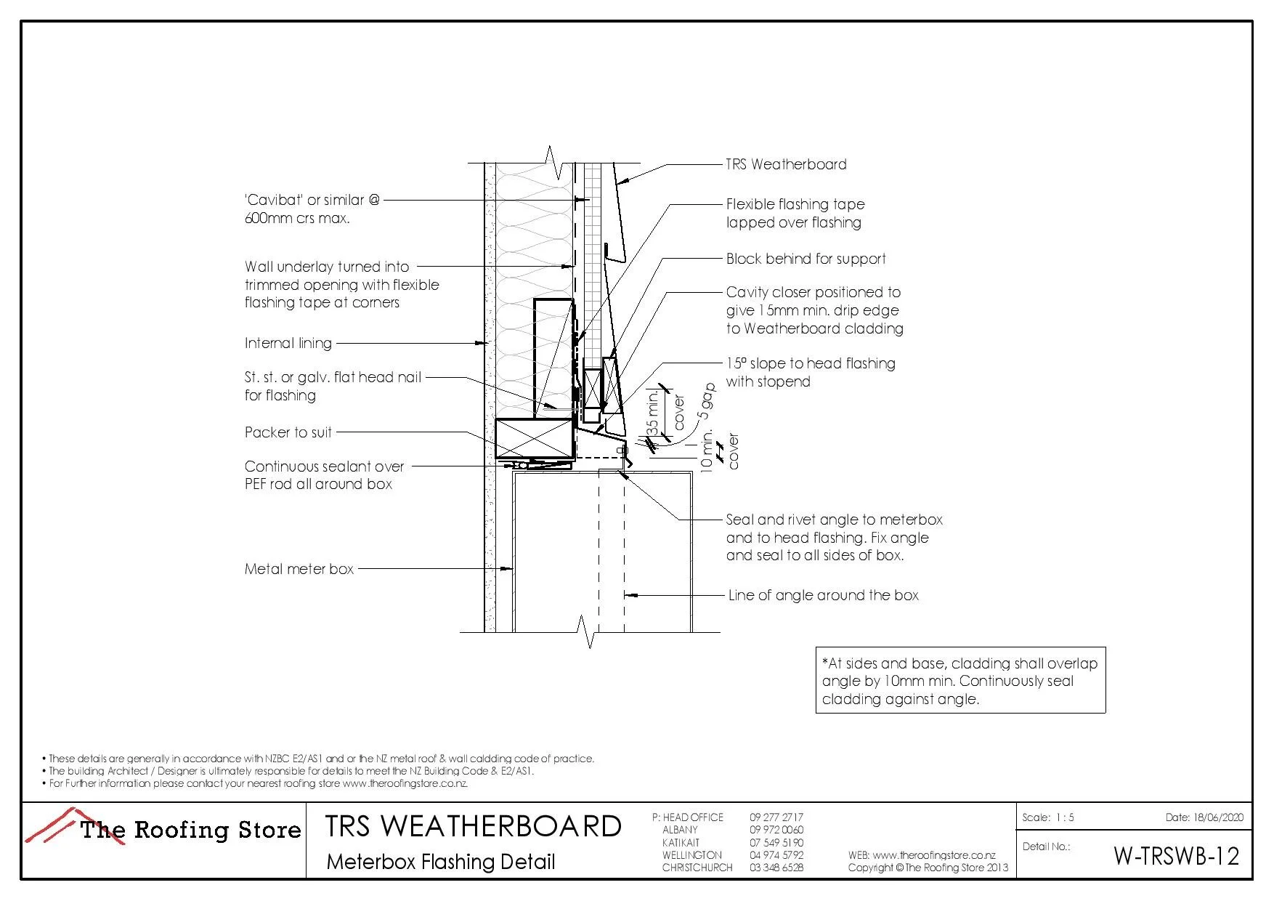
TRS Weatherboard longrun steel cladding
It is ideal, low-maintenance alternative to timber weatherboard. With the appeal of a classic paneling, simplicity of installation, our metal weatherboard is a very cost effective and attractive system that can gives classic finish for existing or new buildings.
The system belongs to the rain-screen sector (wall cladding installed with a pressure equalised, ventilated air space). It will require vapour barrier or waterproof membrane behind the supporting framework.
APPLICATION
Weatherboard Step Panels are ideal for use on new or existing buildings. They are installed as conventional weatherboard planks, resembling the look of a Bevel Back Weatherboard wood paneling.
Areas of application could include:
Facade
Chimney Cladding
Interior feature walls
PANEL DETAILS
Suitable for wall cladding ONLY;
Variable pan A from 115 to 200 mm;
Maximum panel length – 6.0 m for pre-painted steel; 4.0 m for any other material
Minimum panel length - 500 mm (0.5 m)
Can be manufactured in following materials only:
Copper
Stainless Steel
Titanium Zinc
Aluminum
Vitor+, Vitor+ ZX or Lux
DIMENSIONS
Panel depth is fixed to 25 mm. Maximum panel length will depend on the material chosen. Thermal expansion / contraction are the key deciding factors. We will recommend max 4.0 lengths for Copper, Zinc, Aluminum or Stainless Steel. For any pre-painted steel we recommend 6.0 m maximum.
TRS Weather Board
Colour & finish options

TRS Weatherboard finish options
TRS Weatherboard colour options
In Vitor+ and Vitor+ ZX
Please note: 0.40 available for all colours. * marked for 0.55 availability.
In Lux
Please note: All Lux is available in 0.55mm base metal thickness Grade G300 and is suitable for a wide range of architectural roofing, internal and external wall claddings, rainwater goods and general usage.
While all colours shown are as closely matched to the true colour as possible, they are not an exact match due to digital colour limitations. For a true colour match, please request a colour swatch from your local store.
























