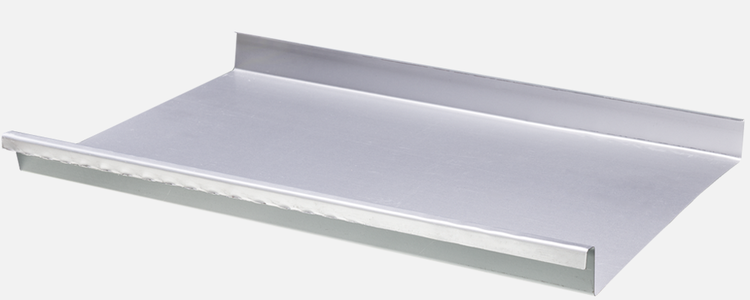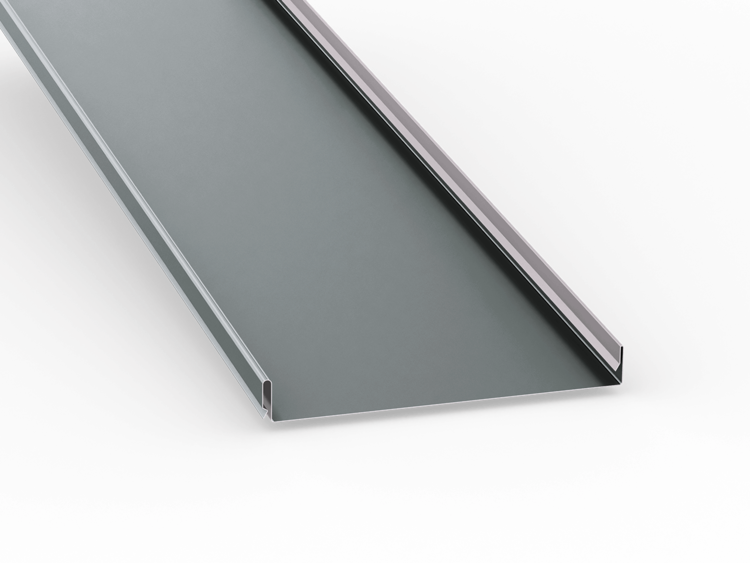TRS ARCHITECTURAL
TRS Architectural
TRS Architectural Roofing and Cladding are rendered to mimic the stunning, sought-after look of genuine hardwood designs or sleek slate looking tiles without the fixing, weight, upkeep, without the renovation worries (for real timber) and cost related with actual timber and stone roofing materials. TRS Architectural profiles of laminated roofing and cladding are offered in a huge range of colors, design and texture. TRS provides with high definition design and quality as it provides with depth and contour on each profile.
TRS INTERLOCKING
The panels are simply connected by the use of an interlocking groove, giving the elegant appearance of a recessed joint.
TRS WEATHER BOARD
The ideal, low-maintenance alternative to timber weatherboard. With the appeal of a classic paneling, simplicity of installation.
TRS STANDING SEAM
A wide tray roofing system, roll-formed on site in single length trays if necessary. It is fixed to solid substrates such as plywood or timber sarking.
TRS SUPER SEAM
Our latest tray system for roofing and cladding providing sleek lines and wider pans giving off an elegant European look without the additional cost of a substrate thus reducing costs.
TRS Flat Lock Panel
TRS Flat Lock Panel system is formed with three times folded flat seams at panel edges. It offers many options for facade design. Panels are attached to substrate using clips.





