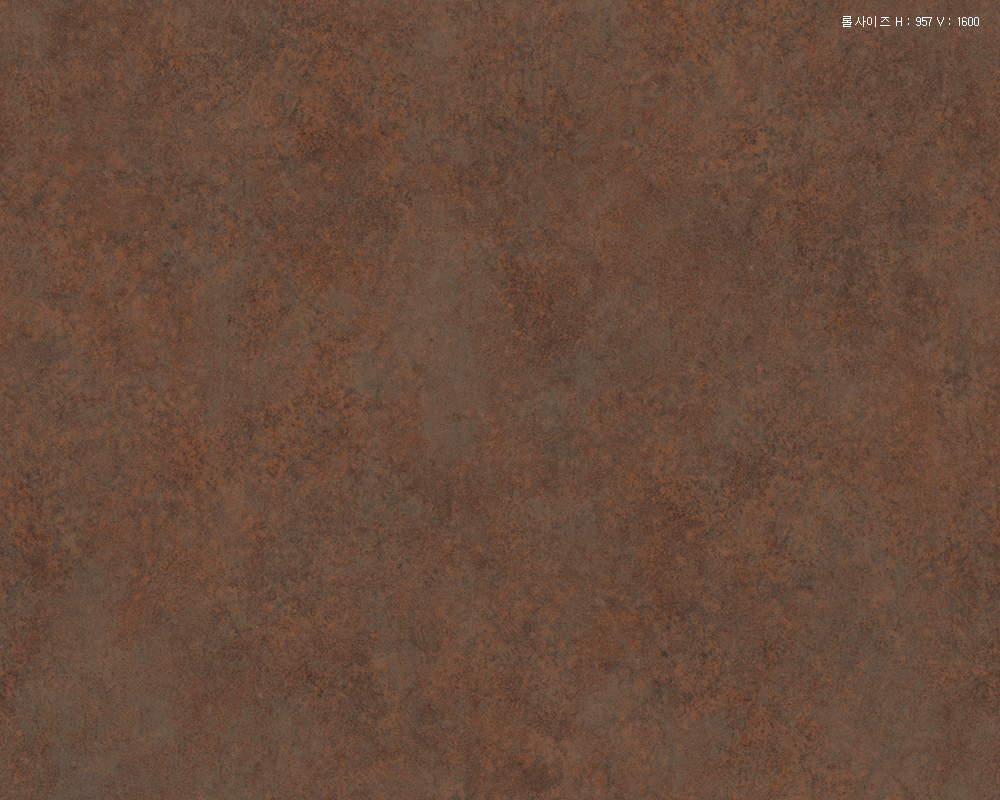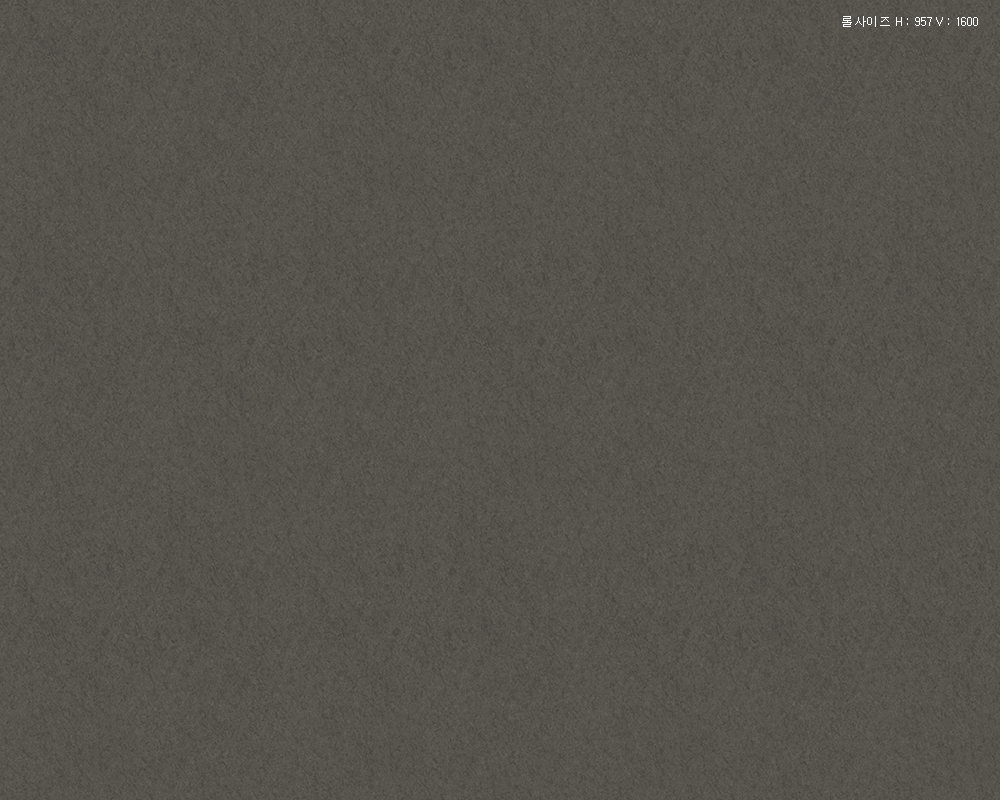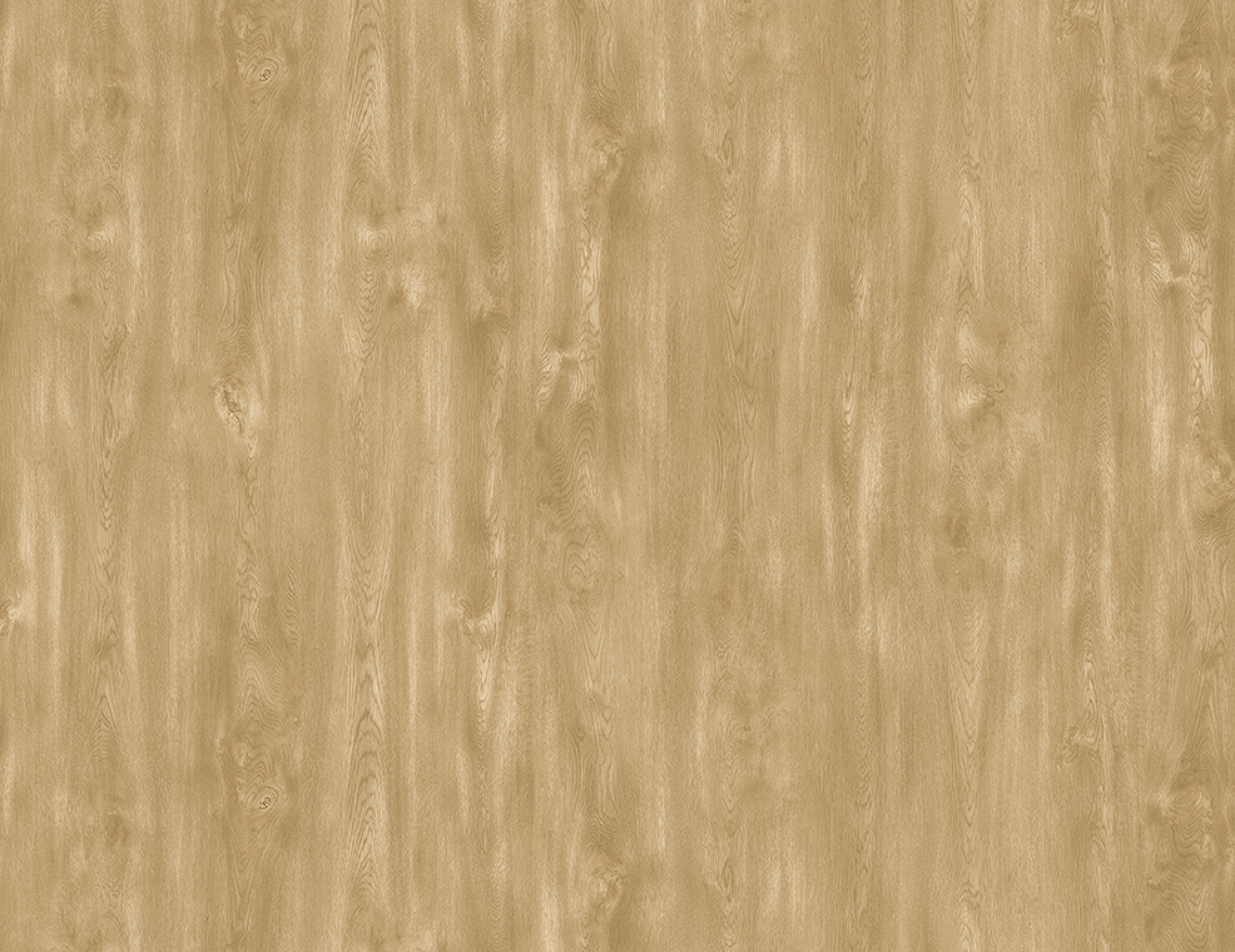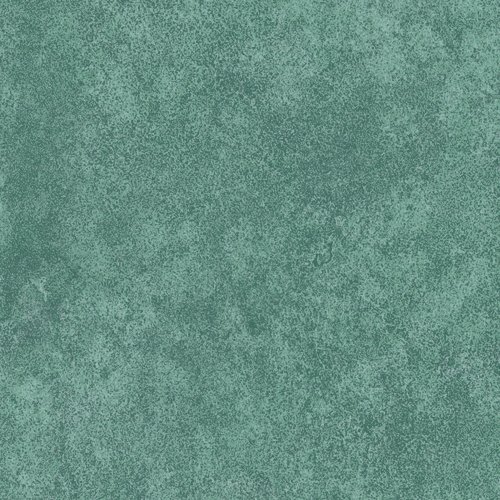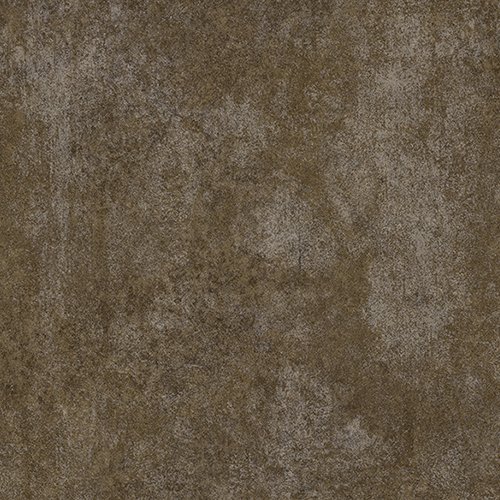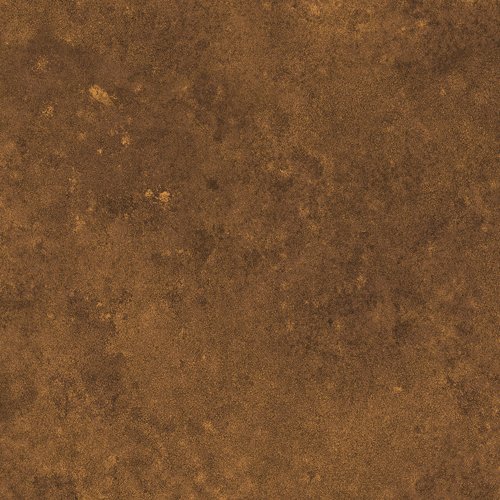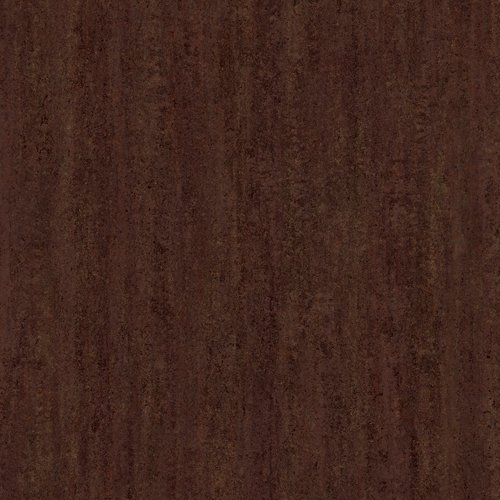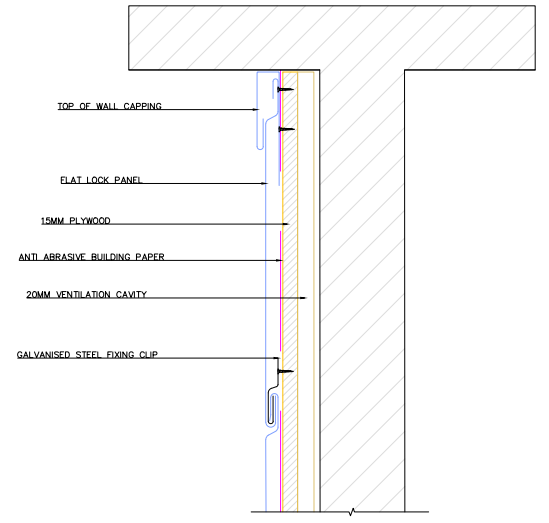
TRS Flat Lock Panel system is formed with three times folded flat seams at panel edges. It offers many options for facade design. Panels are attached to substrate using clips. (Profile manufactured in Auckland only)
APPLICATION
TRS Flat Lock Panel is ideal for use on new homes, and existing buildings where a stylish versatile cladding system is desirable.
Specific areas of applications include:
Facade
Exterior walls
Interior feature walls
TECHNICAL SPECIFICATIONS
MATERIAL OPTIONS
Discover our wide range of material and finish options in:
Copper
Aluminium
Pre-painted steel (Vitor+, Vitor+ ZX or Lux)
Panel Length Max. 4000mm
Panel Width 100-350mm (Depends on the use)
Thickness 0.55-0.8mm (Depends on the material)
Directions Vertical/Horizontal/Diagonal
Substrate Plywood/Equivalent product 15mm minimum
TRS Flat Lock Panel Colour & Finishes Options
TRS FLAT LOCK PANEL
Colour & finish options

TRS Flat Lock Panel finish options
TRS Flat Lock Panel colour options
In Vitor+ and Vitor+ ZX
Please note: 0.40 available for all colours. * marked for 0.55 availability.
In Lux
Please note: All Lux is available in 0.55mm base metal thickness Grade G300 and is suitable for a wide range of architectural roofing, internal and external wall claddings, rainwater goods and general usage.
While all colours shown are as closely matched to the true colour as possible, they are not an exact match due to digital colour limitations. For a true colour match, please request a colour swatch from your local store.
TRS Flat lock panel
Specifications

TRS Flat Lock Panel Roofing Specification Detail - Downloadable Files
These details are generally in accordance with E2/AS1 and or the NZ metal roof & wall cladding code of practice.
The building designer/ Architect is ultimately responsible for details to meet the NZ Building Code & E2/AS1.
For Further information please contact your nearest Roofing Store.























