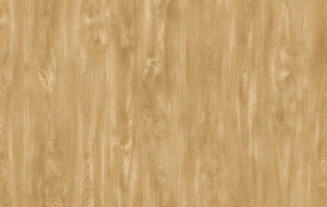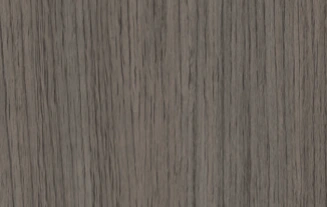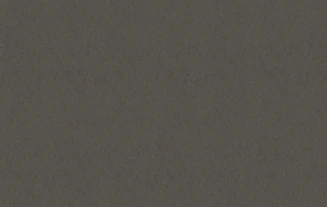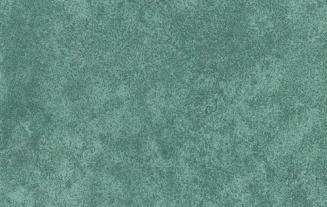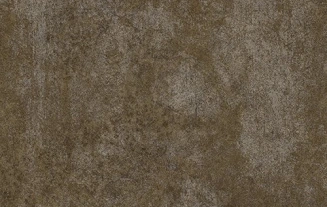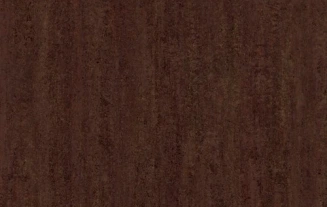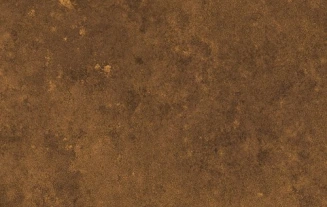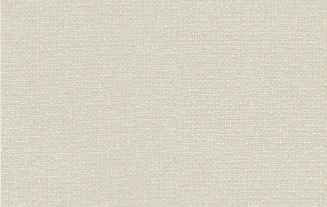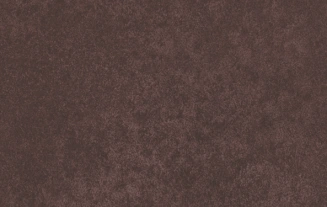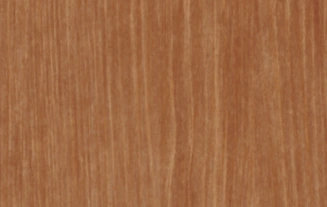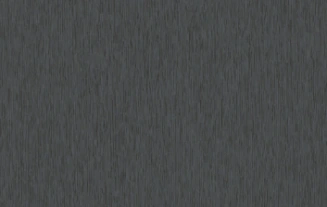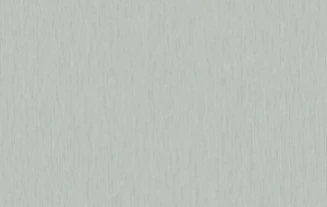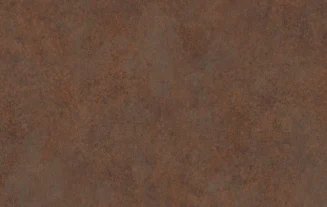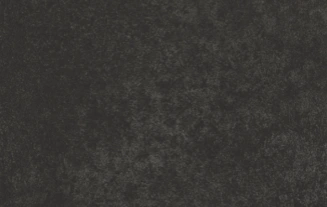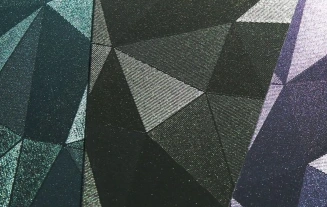Architectural Steel Cladding Profile
TRS Interlocking Panel Architectural Steel Cladding
TRS Interlocking Panel

TRS Interlocking Panels feature an interlocking groove that creates an elegant recessed joint appearance. Unlike traditional panels, they do not require a plywood substrate. Instead, they are secured directly onto 20 mm cavity battens using concealed mechanical fixings.
This system can be installed horizontally or vertically over synthetic building wrap and 20 mm cavity battens, much like timber weatherboards. Its design offers versatility, easy installation, and a sleek, seamless finish.
Application
Interlocking panels are perfect for both new homes and existing buildings. They are installed similarly to conventional weatherboard planks, delivering a finished appearance that closely mimics Rusticated Weatherboard wood paneling. This provides a timeless and sophisticated look.
Areas of application could include:
- Facade
- Soffits
- Fascias
- Chimney Cladding
- Interior Feature Walls
Panel Details
Only suitable for wall cladding;
Negative joint size – 2 – 25 mm;
Variable Pan size from 155 to 260 mm unsupported;
Pan size over 260 mm (not recommended) will require back support. We will use fire rated POLYFOAM 24 mm;
Maximum panel length – 6.0 m for pre-painted steel; 4.0 m for any other material;
Minimum panel length – 500 mm (0.5 m)
Only can be manufactured in the following materials:
- Copper
- Stainless Steel
- Titanium Zinc
- Aluminum
- Vitor+, Vitor+ZX, Vitor+MG or LUX
Dimensions
Panel Depth: Fixed at 24 mm.
Flat Pan Width: Variable between 155 mm and 260 mm without requiring back support. For widths exceeding 260 mm, backing may be needed. For panel widths over 400 mm, consult The Roofing Store Technical Team for guidance.
Recessed Joint Width: Adjustable between 2 mm and 25 mm.
Maximum Panel Length: Depends on the material due to thermal expansion and contraction:
- Copper, Zinc, Aluminium, or Stainless Steel: Maximum recommended length is 4.0 m.
- Pre-Painted Steel: Maximum recommended length is 6.0 m.
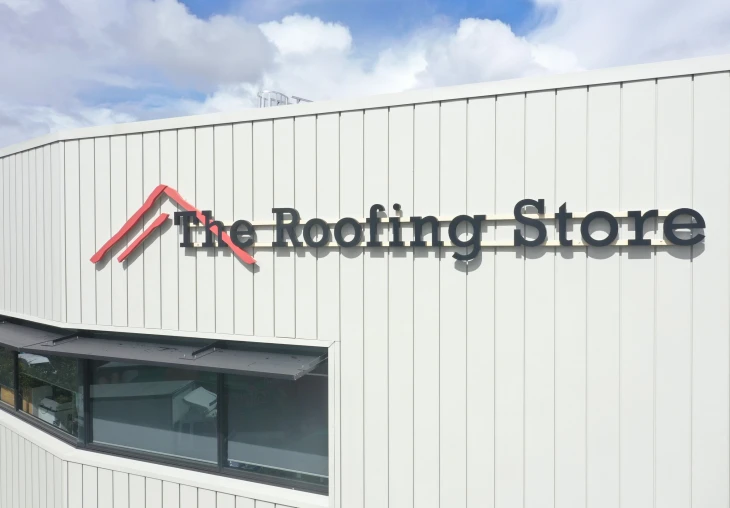
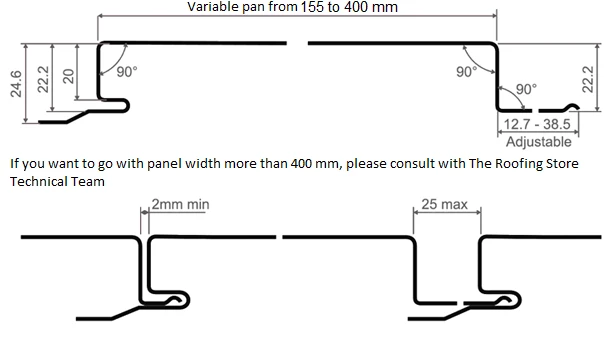
Span Table
| Location | Span |
|---|---|
| High ~ Extra High Wind Zone | 600 mm |
| Medium | 700 mm |
| Low | 800 mm |
See below for TRS Interlocking Panel product specifications and downloadable files:
Please note: all colours are available in 0.40mm. Colours marked with * are also available in 0.55mm.
















Colour & Finish Options – Lux
Please note:
All Lux finishes are available in 0.55mm base metal thickness, Grade G300, and are suitable for a wide range of architectural roofing, internal and external wall claddings, rainwater goods, and general applications.
While every effort has been made to match the displayed colours as closely as possible to the true colours, digital colour limitations may result in slight variations. For an exact colour match, please request a physical colour swatch from your local store.
Some profiles may have a limited colour range. For more information, consult with your local branch.
You can find the nearest local store by clicking here.
